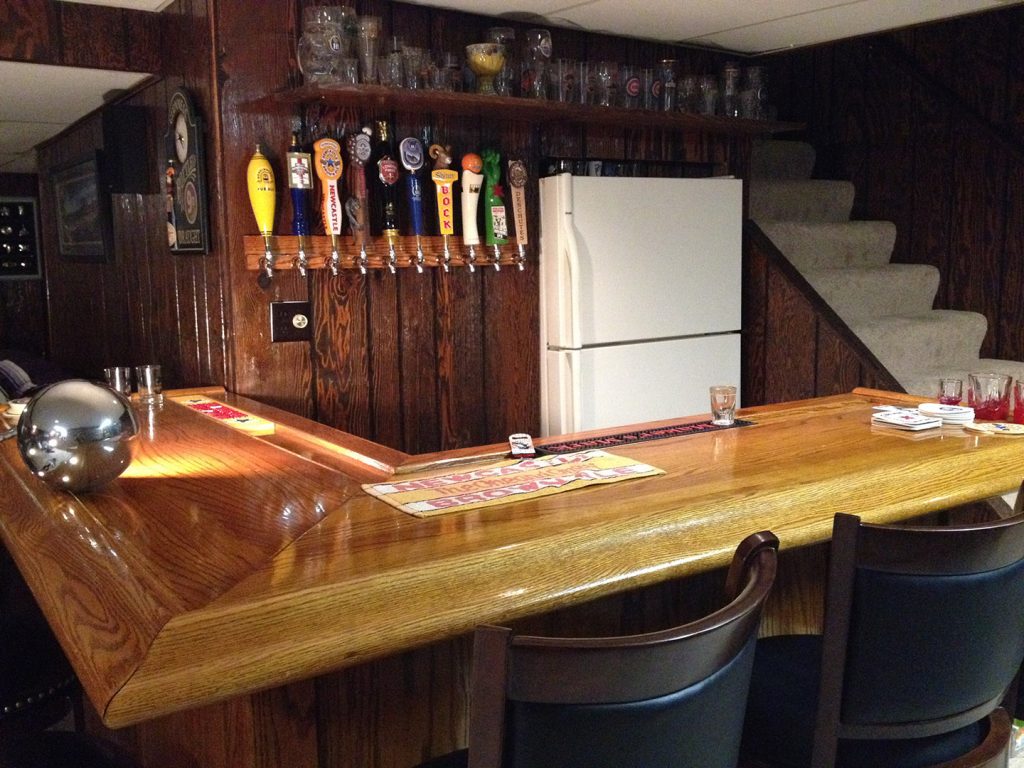 IF I CAN DO IT… anyone can.
IF I CAN DO IT… anyone can.
Sure, I’m a guy who works with my hands… on a computer keyboard! I write novels, I don’t build furniture, and never thought I’d attempt a big Chicago rail oak home bar. But sometimes, circumstance, bravery (or foolishness) collide. So I am writing this blog to hopefully show that if you want it bad enough… you can build it. I documented most of my steps along the way with photos, so you can see all of the steps I went through. All of the photos on this page are thumbnails – click on them to see full-size versions.
HOW IT ALL BEGAN…
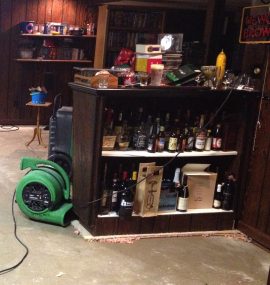 A few months ago, my basement got water damage thanks to a faulty sump pump and all the carpet was removed. Before getting new carpet, I decided that while the room was bare concrete floor, I would take a crack at replacing the old half-bar that had been fashioned out of paneling 30 years ago by the home’s original owner. I wanted a more formal oak home bar that resembled the Irish bars I’ve grown to love writing novels in.
A few months ago, my basement got water damage thanks to a faulty sump pump and all the carpet was removed. Before getting new carpet, I decided that while the room was bare concrete floor, I would take a crack at replacing the old half-bar that had been fashioned out of paneling 30 years ago by the home’s original owner. I wanted a more formal oak home bar that resembled the Irish bars I’ve grown to love writing novels in.
Every store that I found an oak home bar in wanted $3,000 – $5,000 for them, and really none quite had the kind of gorgeous golden oak I loved, even if I could have afforded that kind of price tag. And they wouldn’t have fit the particular space I had, given that I had a short wall and a built-in refrigerator I couldn’t completely block.
So I was left with the option of trying to build it myself.
The only problem was, my experience with woodwork is almost nil. I replaced some plank flooring in a shed once… and helped my stepbrother install a small deck at my first house 20 years ago. That’s about it. I didn’t even have most of the tools I would need. During the course of this project I made a LOT of trips to Menard’s, and ended up buying a new circular saw, miter saw, rechargeable drill, carpenter’s square, nail sinker, tape measure and electric sander among other things. That certainly inflated my overall price tag, but I now have a great work bench in my utility room.
I didn’t let little things like lack of knowledge, experience or tools stop me! And you shouldn’t either!
CREATING THE PLAN…
I scoured the Internet for plans and “how-to’s” on home bars and found a few articles and YouTube videos with various approaches. I compared what they did with what I wanted, and found myself coming back again and again to Gordon Milligan’s excellent blog post on how he built his oak home bar. Emboldened that it might actually be possible for someone completely inexperienced like me to do this, I sat down and planned out the dimensions for what I wanted to do for my own project.
 I’m a very visual person, and need really clear blueprints. First, I created some initial planning schematics in Photoshop to visualize my plan. I also read a lot of articles that suggest using boxes or some other three dimensional object to get a feeling for what your “plan” will really feel like in three-dimensional space once it’s done… and I think that’s wise. There was already “half” a bar (the one I was replacing) in my basement, so I used that — putting it in place first on one side, and then sliding it to the other side of the area where my new L shaped bar would go (the previous bar was simply an I).
I’m a very visual person, and need really clear blueprints. First, I created some initial planning schematics in Photoshop to visualize my plan. I also read a lot of articles that suggest using boxes or some other three dimensional object to get a feeling for what your “plan” will really feel like in three-dimensional space once it’s done… and I think that’s wise. There was already “half” a bar (the one I was replacing) in my basement, so I used that — putting it in place first on one side, and then sliding it to the other side of the area where my new L shaped bar would go (the previous bar was simply an I).
I chalked out the floor around the old bar so while I had dimensions committed to paper, I would visibly see if something had gone awry from my original plan while I worked. Having a concrete floor at the time and building it in place was definitely a plus.
BUILDING THE FRAME…
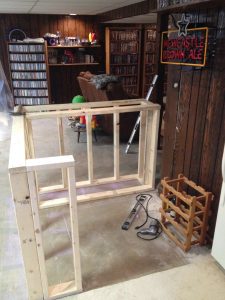 The first step was to build a frame. I’d never framed anything. But looking at Milligan’s post and a couple others, I gradually got the concept of using “squares” of wood that interlock. I opted to use 2 x 4s instead of 2 x 6s, because my bar wasn’t going to be that long — just over 6.5 feet in one direction, and just under 6 feet in the other (measured from the ends of the Chicago bar rail, not the frame itself).
The first step was to build a frame. I’d never framed anything. But looking at Milligan’s post and a couple others, I gradually got the concept of using “squares” of wood that interlock. I opted to use 2 x 4s instead of 2 x 6s, because my bar wasn’t going to be that long — just over 6.5 feet in one direction, and just under 6 feet in the other (measured from the ends of the Chicago bar rail, not the frame itself).
You have to do some math here to arrive at how big to make your frame.
On top of your frame, you’re going to hang wood of a certain dimension (probably 3/4 inch) and then you’re going to want to seat a bar top above that which covers the frame and extends 8-10 inches past your “walls” so people’s knees have somewhere to go. So you need to plan your frame based on the width of your actual bar top as well as on the ultimate final height.
You should end up with your bar being about 41″ high.
If you’re doing an L shape bar as I did, you can actually build two sections completely separately, and then press them together at the very end and “latch” them. That’s how some of the pre-fab bars at furniture stores work. But I wanted my bar top to meet at an 45 degree angle and I wanted the whole bar to feel like a solid piece, so my frame is not divisible. That also means, my bar can never be disassembled to easily leave my basement. I pity the man who decides to take it apart someday.
PLANNING YOUR CABINETS
A lot of people build the bar and then build the additional cabinetry as a separate box that sits behind the bar. I decided to frame in the cabinet area right under the bar to make the best use of space, so my frame was deeper than many I’ve seen. One problem I created for myself… In the last picture above, you can see that I made a smaller cabinet on the left (front) face of the bar than on the right.
I also made the right side a couple inches deeper than the small cabinet, so I could store more things. This came back to bite me in the end, because that meant that the bar top needed to be extra wide to cover one side vs. the other… the realistic endgame of that is that the overhang on one side is shorter than the other. Nobody would notice really… but it’s a consideration I didn’t consider in planning!
You also have to plan whether your bar top is going to be edged by some rounded finishing pieces or by true Chicago bar rail. My dream was to have a bar that really looked like a pro bar… so Chicago bar rail it was. But that’s an expensive proposition too – about $12 a foot. To me it was worth it… because that edge is what you’re going to look at every time you walk into the room. I ordered six-foot lengths from Hardwoods Inc. and ended up having to order an extra piece because I’d underestimated my spoilage. Cutting that stuff without pro equipment can be challenging! But we’ll get there in a minute.
HANGING ‘CLOTHES’ ON THE FRAME…
After I created my frame, I used oak veneer plywood (3/4″) to cover the front. I didn’t have a solid piece that long, so I tried to cut the two pieces for each side in lengths to allow my facing slats to cover the seams. I screwed the veneer into the 2 x 4s of the frame, knowing that I would be adding slats later to cover the screws and the seams. On the inside, I used 1/4 inch oak plywood.
MAKING THE SHELVES
For the top “underside” shelf I used 1″ solid oak. Since I ended up facing it, I really could have saved a couple bucks there and used oak veneer plywood. That’s what I used for the interior shelves. For those, I screwed in 1 x 1 oak strips to serve as my shelf support. (Again, in retrospect, I could have saved some money and used pine since it’s really not visible). To cut out the front U opening in the shelves that fits around the 2 x 4 central dividers, I clamped the shelves to the top of the bar frame and used a jigsaw to create the U cut. Despite careful measuring, I cut them too tight the first time and had to open up the “hole” a little… but that was better than the reverse problem.
After I had the shelving placed inside, I used 1/4″ oak veneer slats to cover the visible sides of the 2×4 support. These were attached with wood glue and clamps. Then I used 1 x 2 pieces to create a facing lattice on the cabinet insides to hide the seams. These were also glued, with some small finishing nails to hold them in place. I used a nail punch to push the nails deep into the 1/4″ pieces and then covered them with wood filler.
Once the cabinet insides were finished, I could finally add the facing boards on the outside. I used oak 1 x4″ pieces, except for the vertical end pieces which were wider. I wanted everything tight, so I tended to cut them slightly large and then shaved them down a hair at a time on the miter saw until the seams all snugged up well.
THE BIG CUT!
Once the facing was in place, I began to get the bar top ready. I placed 1 x 20 x 72″ sanded plywood pieces on my frame, and positioned my two 1 x 16 x 72″ oak boards on top of that. Then I placed the oak rail in place to see how it was going to sit once I began cutting things to size.
After I was sure the pieces were going to work, I cut the plywood base for the bar top and screwed that onto my frame. Then I cut the oak for my bar top – in probably the worst way possible! I didn’t have a table saw, and the miter would only cut 12 inches – I needed 16. So I put the two pieces on top of each other in a right angle and clamped them down hard. I also clamped my level –using it as a guide for my saw. My circular saw free-form cut both pieces to make my 45 degree angle. A pretty risky proposition with two expensive pieces of oak.
In the end, I got lucky and it worked pretty well, but I didn’t achieve a perfect no-gap seam – after sanding, staining and varnish, it looks good, but it’s not as “tight” as a table saw would have gotten it. After that stressful cut, I clamped the oak in position, applied wood glue to help lock it to the plywood frame, and screwed the base and top together. I drilled small holes on the underside of the bar and then screwed up from beneath. I used screws short enough that they wouldn’t come through the top of my bar. Once it was screwed so that it will never, ever, come apart, I sanded the top, especially where the 45 degree seam met.
THE BAR RAIL…
Finally, it was time to do the second most important cuts of the project.
Bar rail is a stepped piece of wood, so it’s difficult to cut easily. It’s really important to
a) have a good table/miter saw and
b) put a spoiler board of the right size under the “step” of the underside of the bar rail.
My miter saw turned out not to be a “perfect” angle cutter and I ended up re-cutting my edges several times because I kept ending up with a cut that left the top of the bar rail separated while the bottom was tight. Ultimately I ended up tilting the blade of my miter saw a degree to ensure the bottom of the rail wasn’t stopping the top from closing tight. That’s what you get when you buy a $100 miter saw instead of a pro piece of equipment. But I made it work. Watch this key video on YouTube to see how to do this… I watched it many times!
After I got the bar rails cut, I applied wood glue to the subboard and upper inside “step” of the bar rail. Then I clamped them in place, and drilled holes every few inches on the underside, making sure my screws were going to go through in the deepest section, so they didn’t pop through the top of my rail. It was a wonderful feeling when I took those clamps off the next day and everything was solid and tight!
THE SPILL RAIL…
After screwing the bar rail in place, I cut 1×3 oak boards and made the outside of the spill rail. Because of my shelving, I actually needed a thicker edge than many bars I’ve seen in order to allow my bar top to overhang on the outside of the frame enough, while covering the whole frame too. My actual center oak of the bar was 16″ wide. But with the bar rail and the spill rail, the full depth of my bar from edge to edge is just over 26″.
Basically with my spill trough and its outlying rail, I extended my top by several inches and achieved the coverage over the frame and cabinets that I needed, while providing a useful feature in a basement that would have carpet — while many spill rails are not contained on the inside of the bar, mine is… because you don’t want spills draining onto the carpet, but rather being contained by the spill trough.
My existing Makers Mark rubber mat gave me the right dimension for the trough (3.5 inches). Once I had it all set, I glued and clamped the trough rails in place and screwed them into the support plywood from underneath so no screws show.
FACING THE SPILL RAIL
The inside of the trough was faced with 1/4″ oak strips. Originally, I did this to both extend the live surface of the bar a half inch on the bartenders’ side, as well as to provide a slight divider between the bar top and the overflow into the trough. I was going to use an epoxy to finish the top of the bar and I figured that little bump would keep the epoxy contained on the bar so that it didn’t drain into the trough. In the end, I opted to simply varnish the bar, so that plan was unnecessary.
I used the 1/4″ oak veneer strips to cover the bottom of the trough so that you weren’t seeing the plywood that the oak bartop was screwed into. Then I faced the inside rail of the bar with two rounded oak veneer pieces. These gave it a finished look and also helped hide the fact that one side of the inside part of the bar stuck out from the frame slightly more than the other!
The front and side vertical panels of the bar were faced with a 1 x 6″ oak piece on the bottom and .5 x 4″ slats vertically spaced out strategically to hide the seams of my oak face. These were attached with wood glue and a couple small finishing nails to hold them tight while the glue dried since I had no way to clamp them. I sunk the nails below the wood surface and covered them with wood filler. I actually varied the pattern of the slats between the front and the long side, and like how it turned out.
MAKING DOORS WITH WINDOWS…
The final building step was to create the cabinet doors. I wanted the side of the bar that you could see walking into the room faced with doors, while I left the other side open.
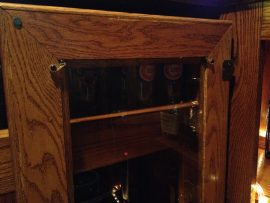 Using the miter, I cut the ends of 1 x 3″ oak strips to 45 degree angles. I actually cut them one on top of each other on the miter saw to ensure a matched cut. Then I laid them out on a flat cement floor, glued them and screwed them together. To hide the screws, I faced them with a 1/4″ oak finishing strip that I glued on and clamped. On the inside, I glued quarter round pieces, so that there was an inside “shelf” for the glass to rest on.
Using the miter, I cut the ends of 1 x 3″ oak strips to 45 degree angles. I actually cut them one on top of each other on the miter saw to ensure a matched cut. Then I laid them out on a flat cement floor, glued them and screwed them together. To hide the screws, I faced them with a 1/4″ oak finishing strip that I glued on and clamped. On the inside, I glued quarter round pieces, so that there was an inside “shelf” for the glass to rest on.
I learned the importance of not letting any glue leak out onto visible surfaces with that maneuver — I thought I’d worked pretty clean with the glue, but I ended up with some discolored areas once I applied the stain — you could see where glue had seeped out and soaked into the wood. Luckily I was able to touch up the marks with a Miniwax Stain Marker.
Once assembled, I attached the plexiglass I had had cut to size at our hardware store by screwing it in with screen clip holders. I then removed the plexiglass until after the stain and varnish were done (leaving the holder screws in place) and attached the doors with three hinges each. I set the doors up on blocks to ensure an equal alignment.
THE HOME STRETCH – ADDING COLOR AND SHINE!
Once the doors were on, it was time to sand and stain. I used both a small power sander and sanding sponges to go over all the visible areas. To choose the stain, I bought some stain sample packets at Menard’s and used the scraps of wood from the bar rail and bar front to test what each of our favorite options might look like.
I love the honey oak look, but I wanted to make sure this had a little deeper richness to it, so I ended up using Varathane’s Golden Mahogany. I started on the inside so that if I hated it, or made any newbie mistakes, I could hide it. Once I’d completed brushing it on and paper toweling the excess back off, I stood back and looked… and worried that I’d gone too dark.
My wife agreed it looked a little darker than we thought, but urged me to press on… and once it dried, it did lighten just a bit, letting the buttery finish show.
VARNISH MAKES EVERYTHING LOOK GREAT!
The addition of varnish brought out the golden hue more, and in the end, it looked exactly as I’d hoped!
This was the first time I’d varnished anything in 25 years, and when I read the instructions to sand the urethane after each coat, I couldn’t believe it… how counter-productive is that? You put on a paper thin coat and then sand half of it back off? But if you want a non-bumpy finish… you’ve got to do it.
I brushed on 5 coats of urethane over 4 days. I used fine sandpaper in between the first couple coats and then began using steel wool. Tack cloth helped to make sure the dust all came off. However, the first four coats of Miniwax Spar Urethane were full of small remnants – it was as if I was painting the bar with a clear coat that included hundreds of grains of sand. I tried a new can, and got the same result.
Finally on the fifth coat, I switched and used Varathane Spar Urethane… and the result was amazing. The urethane went on with a completely different consistency than the Miniwax. It dried to a beautiful, clear almost speckless coat, and I decided that that was as good as it was going to get. I saw some recommendations to do 7 coats, but I stopped at 5. That coat count, by the way, is for the top. I only went over the sides of the bar twice. Those didn’t need to be like glass.
A few days after my final coat, the carpet came. It was a wonderful feeling to move that bar finally into position. It had taken over two months… but I had built my own oak home bar!
THE TAP DISPLAY…
But I wasn’t completely done. I had gotten the idea to create a beer tap display to mount on the wall behind the bar. During the weeks that I was slowly building the bar, I also was searching eBay for the taps of my favorite beer as well as some cheap tap spigots to “mount” my taps on to create an authentic looking display. (Much as I would have loved to have them, I was not going to run real tap lines through the wall… and then have to clean them every week!). I found some kegerator spigots for about $10 a piece, and one by one, assembled my wish list of taps.
Once I had all my taps and tap spigots ready, I took two pieces of oak and cut them to size. I used a 1 1/8″ spade bit for my drill and bored holes in the top piece with about 2.75″ in between each hole. Then I glued that board to the larger board, stained and urethaned them, and then used Gorilla Glue to lock my spigots into the holes. (I tried to find a way that I could screw them into the wood… but that didn’t work. Gorilla Glue locked them in really good – I just had to go sparingly on it, so the push-pull tap action didn’t get locked up when the Gorilla Glue foamed up inside the spigots).
THE BACK BAR…
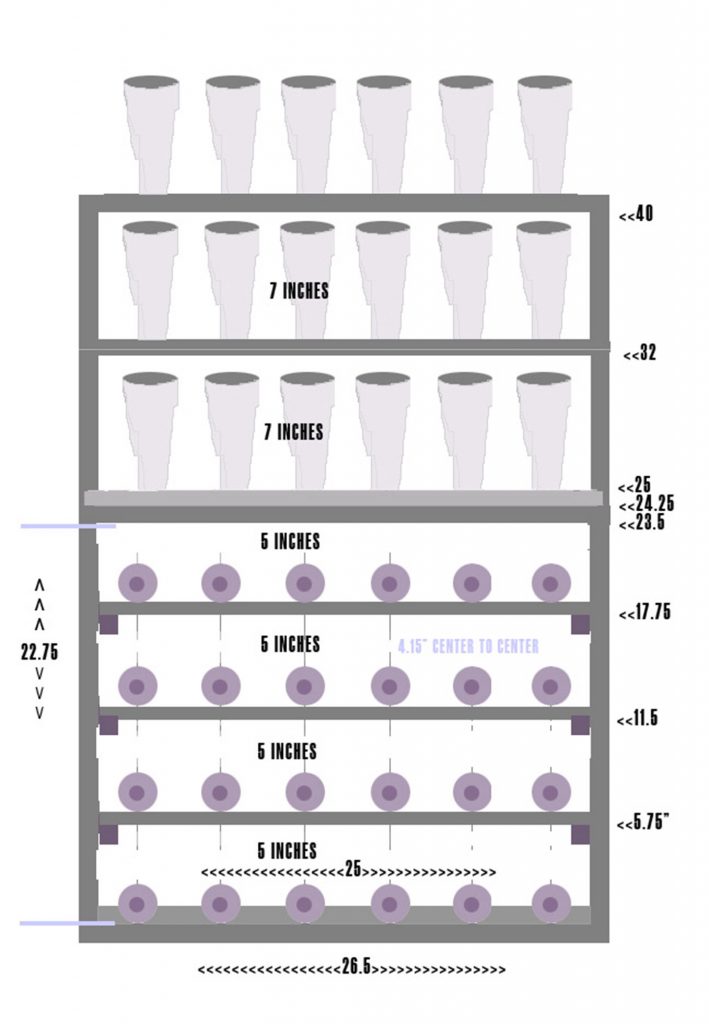 My final project for the bar space was to build a “back bar.” The taps looked a little odd, floating up high on the wall with nothing beneath them, and I had more wine then our small wine rack held. Plus, I had more of my pint glass collection I wanted to display. So I decided to build a combination wine rack / glass holder to fill the space beneath the taps.
My final project for the bar space was to build a “back bar.” The taps looked a little odd, floating up high on the wall with nothing beneath them, and I had more wine then our small wine rack held. Plus, I had more of my pint glass collection I wanted to display. So I decided to build a combination wine rack / glass holder to fill the space beneath the taps.
The length of the thing worrisome – the wall space between the refrigerator and the bar cabinet doors is not a lot. And I didn’t want to completely block the cabinet from opening. I figured out what seemed like a good compromise and then used wine bottles to gauge how deep the lower half had to be — I didn’t want it to stick out a half inch farther than it had to from the wall! The rest was a fairly simple project after the bar — I framed up a box using oak (again, I could have saved a lot of money on this piece if I’d used mostly pine).
I measured my existing wine rack to decide how much clearance I needed between shelves, and then figured out how many shelves I could have in order to have the top piece of wood end up level with the top of the bar (41″).
Most people would do this on paper, but I figured all the measurements out using my grid in Photoshop.
MAKING WINE RACK “HOLES”
I used 1.5″ and 3″ hole saws on my drill to make the wine bottle holes in the wood – both front and back of shelf pieces (small holesaw on the front and wide on the back.) Using actual wine bottles helped me to figure out how much spacing I wanted between the holes. Then I clamped two pieces of wood together and drilled out my holes (one piece got the top half of the hole saw, the other piece got the bottom, so I ended up with half circles in each board).
 Small 1 x 1 boards were used to hold up the shelves, and then I drilled and glued the rear bottle supports onto the back of each shelf board. I set those in place and slid them out slightly, so that the front wine bottle holders sat on them… then I drilled holes and attached those to the frame and then slid the shelves back inside.
Small 1 x 1 boards were used to hold up the shelves, and then I drilled and glued the rear bottle supports onto the back of each shelf board. I set those in place and slid them out slightly, so that the front wine bottle holders sat on them… then I drilled holes and attached those to the frame and then slid the shelves back inside.
So the end result is, my shelves are removable, if I desire, though they look locked in place. The screws were sunk in below the face of the wood, and I put filler over the top. You can see the circles, but they look like rustic wood plugs instead of visible screws.
The top half for the glasses was a very simple box made of 1x4s with a shelf right in the middle of it. I put 1/4 inch oak veneer on the backs of both pieces, and then sanded, stained and varnished them (two coats). After it dried, I brought it to its new home behind the bar, and screwed the top onto the bottom by going up from beneath, so the screws wouldn’t show. It worked out nicely!
A TOUCH OF LIGHT FOR THE OAK HOME BAR
 For the finishing touch — I snaked Christmas rope lights inside the main bar and tacked them in place with some cable holders. Then I added an easy on-off switch at the end of the extension cord and hid them with a bottle on the lower shelf. This really brightened up the bar – there’s nothing like the gleam of colored liquor bottles being backlit!
For the finishing touch — I snaked Christmas rope lights inside the main bar and tacked them in place with some cable holders. Then I added an easy on-off switch at the end of the extension cord and hid them with a bottle on the lower shelf. This really brightened up the bar – there’s nothing like the gleam of colored liquor bottles being backlit!
One thing I wasn’t going to do was build barstools… but I couldn’t find any that matched the wood of the bar — everything seems to be done in walnut and cherry. And in most of the stores where they sell bar stool and rec room furniture, the prices were $200 and $300 per stool.
Ultimately, I found a set at Hobo that worked well (2020 update: Hobo is out of business, but the stools are still around: Augusta Swivel 29″ Barstool – Light Cherry) – they were cherry, but with black leather and swivel seats. And they were just $80 a chair with backs, and half that for the stools without backs… I bought three “chair” stools for one side and three no-back stools for the other. While they don’t match the bar, they complement it nicely – and they’re comfortable!
AND EVERYONE DRANK HAPPILY EVER AFTER!
It was a long, involved project, one that took up my minimal free time for months… but it was definitely worth doing. The bar looks great. It’s custom to the space, and every time I walk into the room, something inside me perks up and pounds its invisible chest and says “I did that. Me!” I think I’m more proud of the accomplishment of this project than I am of most of the books I’ve written. Speaking of which… for those of you waiting on the next Everson novel… it’s going to be a bit delayed. I… um… spent a lot of my “writing time” this year building an oak home bar!
Of course, those of you who follow my work probably know that I do a lot of my writing in bars — and now I have a really comfortable one very close to home. So maybe I’ll be more productive this year.
After all, the bartender never calls for my tab!
P.S. If you found this post useful… please take a look at one of my horror books … because, you know… I’m an author and my novels and short story collections help pay the bills – and they are what allowed me to make the oak bar in my basement! Amazon even has a special page devoted to my books here: http://www.amazon.com/John-Everson/e/B002BMHL52/






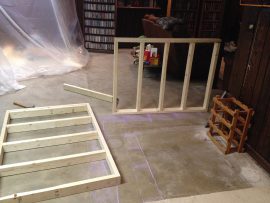
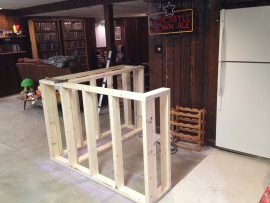
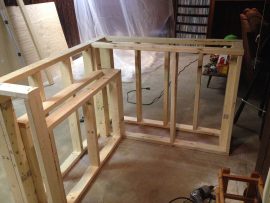
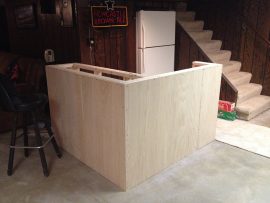
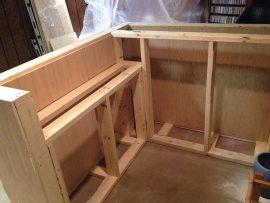

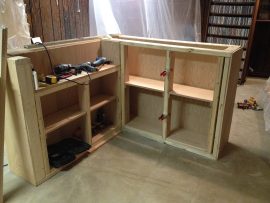
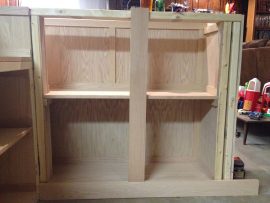
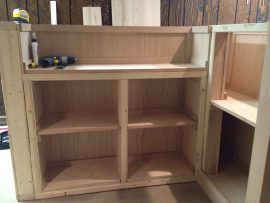
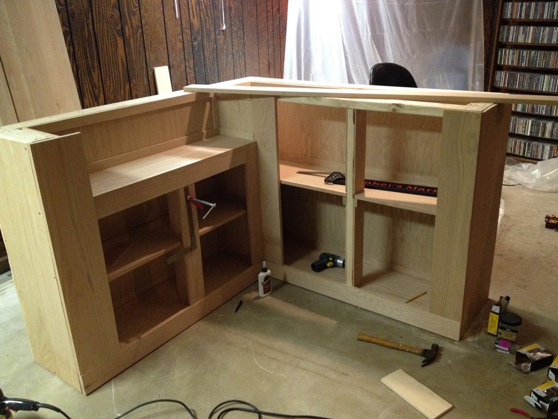
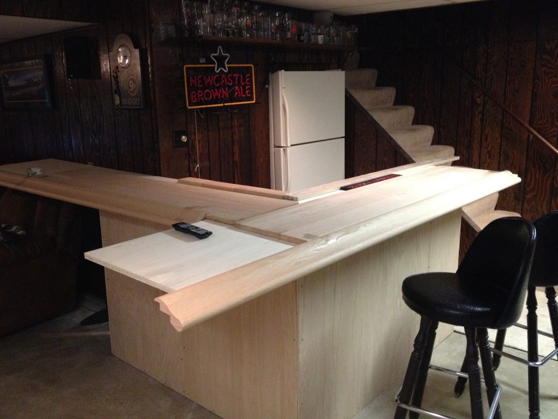
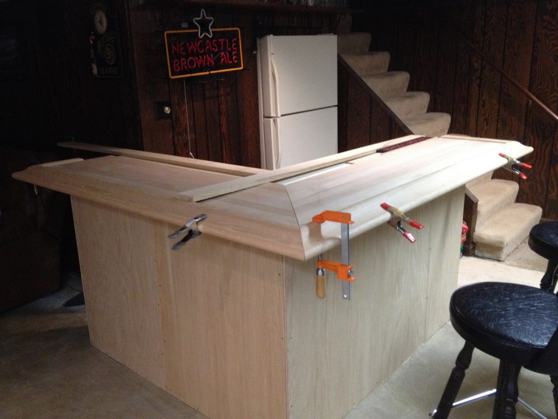
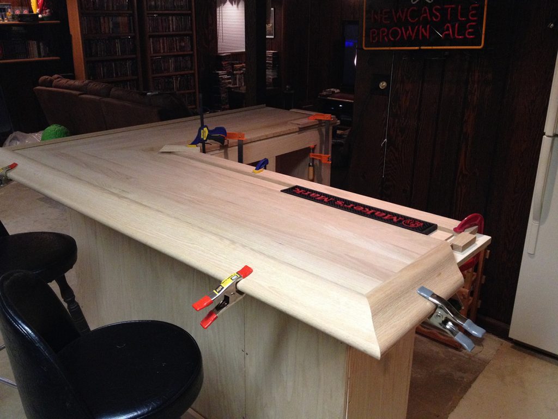
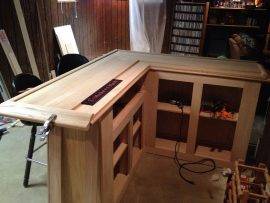
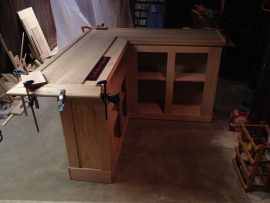
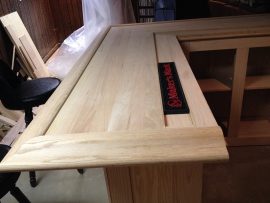
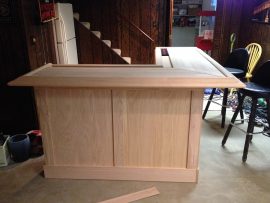

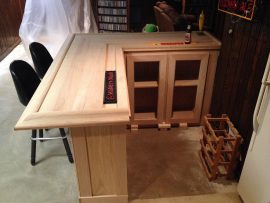
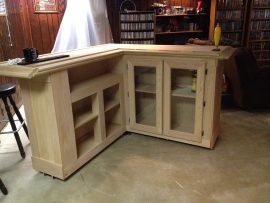
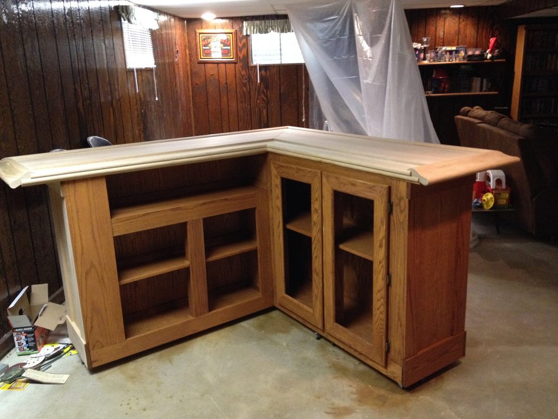
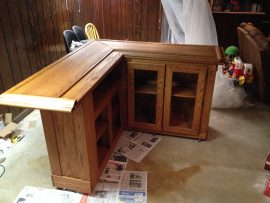
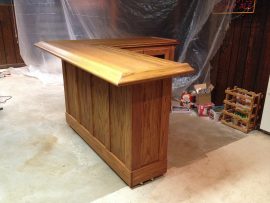
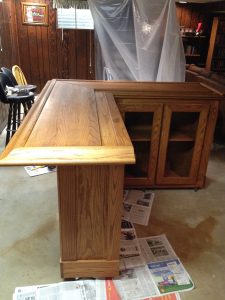
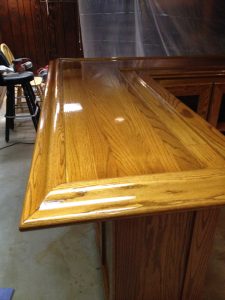
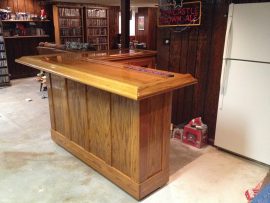
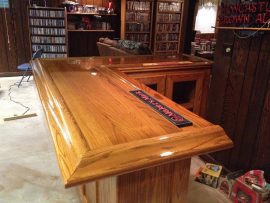
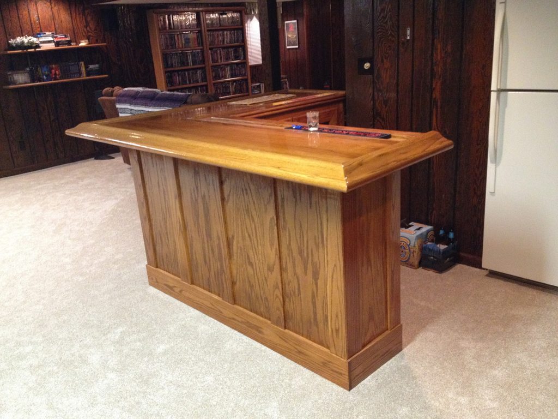
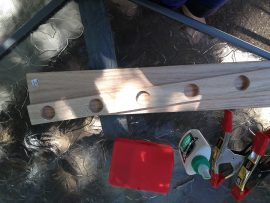
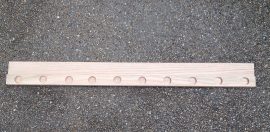
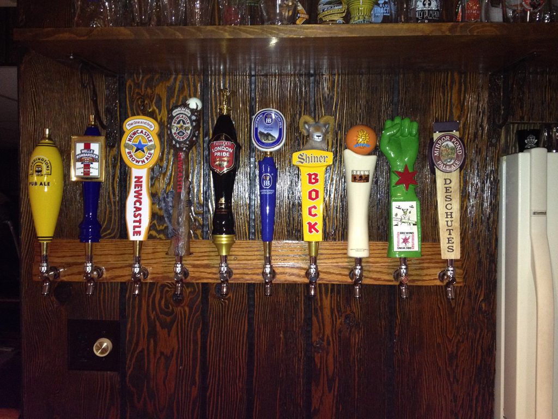
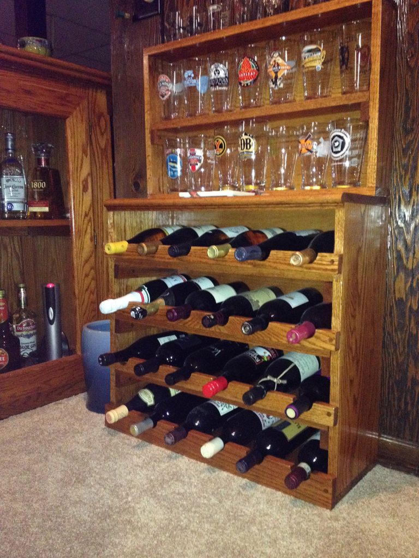
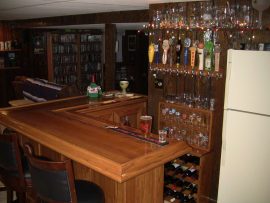


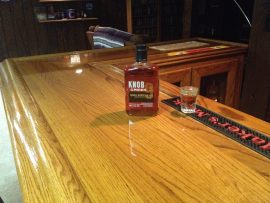
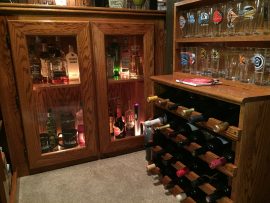

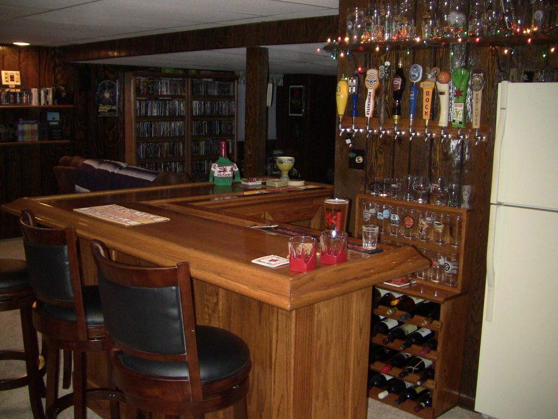

Pingback: Happy New Year… already? ~ John Everson
Pingback: Hey, it’s 2015. Nevermind… now it’s gone! ~ John Everson
Best blog on building a home bar BY FAR! I’ve been researching for months and have came across Gordon Milligan’s as well. This is better! Good job and thanks for sharing
Thanks Joe! Gordon’s blog inspired me, so I wanted to help other people the same way his helped me!
Well done sir! I am in the planning stages currently for my bar. I thought ahead and had plumbing installed so I could have a wet bar. I’m installing the bar back now, but I’ve had difficulty in deciding how to build the bar. This article is straight forward and written in language I can understand. Thank you for documenting your project and including pictures.
This is unbelievably good. About to try and build a smaller bar for my new log cabin and am too a keyboard worker. Will be referencing this for my own design! Thankyou!!
Thanks Craig! Come back and post a picture of what you end up building. Would love to see how it turns out!
As previous comments say. Amazing plans and great finished product. Our basement flooded too and I’ve been trying to get started on a bar for months. I could never find good enough directions to give me the confidence to get started.
Your plans have inspired me to get cracking!
Hey Ian – I hear you. I searched Google for help over and over again while I was doing mine… which is why I decided to document my every step hoping it turned out and was worth sharing! Can’t wait to see what you come up with – please come back and share a photo here!
Looks Great! How has the bar top held up over the years? I’m in the process of building my own bar and was planning on doing it the same way you did by glueing and screwing oak board to plywood substrate but keep reading that you should account for wood movement and shouldn’t glue it and that screws need to be in specific spots and not tight to allow for movement. Have you noticed any issues doing it your way?
Hey Chris – I haven’t seen any issues with movement. The top looks the same now as it did five or six years ago! Good luck with yours!
This is awesome! I have been reaearching for months and was about to give up and hire someone to build it for me when I found your blog. You have inspired me. I CAN DO THIS!!
You CAN, Kelly! It just takes lots of patience and lots of measuring. And measuring again. 🙂
What a great job you did on your bar project! It is beautiful. I’m moving next month, and have been looking at other bar plans and photos, but yours is the most complete. Thanks for sharing, and making my basement bar plans a “can do” project for me!
I’m about to attempt this same project using your directions and what I have gathered from YouTube as well. I too am need of a L-shape bar for a small space. Roughly how much did building this bar run you?
Pingback: Bram Stoker Winning Author John Everson offers the keys to The House By The Cemetery to Kendall Reviews. – Together Let's Promote Horror
How in the heck did you find a 16″ wide oak board? Best I can do is 12″. great work btw!
Thanks Kyle! I got all my oak at Menards — just looked and they still do stock 16″ oak boards:
https://www.menards.com/main/building-materials/lumber-boards/hardwood-lumber-boards/mastercraft-reg-1-x-16-red-oak-board/1043642/p-1444422483137.htm
John, did you use concrete nail or anything to fix your bar in place or is it heavy enough that you did not need to worry about that? I have an unfinished basement that I am going to build a bar in as well. I am debating whether or not I should secure it in place. Great post, I actually found yours through Gordon Milligan’s blog. There are a lot of good ideas and good inspiration from you guys and the others commenting on your posts. Thank you!
Oh, that sucker is heavy as hell… it didn’t need anything to fix it in place! It’s an L shape, so you don’t have to worry about tipping it (impossible!) The tough part was getting it moved into place over carpet once we had the room recarpeted. Didn’t want to rip the carpet up dragging something so heavy! (I put some small wheeled dollies under it to move it.)
How much did it end up costing you?
It was around $1,100 in the end. Though I spent more than I needed to — I used oak in places where I could have used plywood with veneer and saved some money!
Just to let you know; you don’t need special pro tools to make good cuts. If you wont be using your tools to make money it’s more important to make good measurements and take your time making the cuts. To minimize glue squeeze out use a brush to spread the glue. If you do get a little squeeze out use a damp cloth to wipe it off before it dries or let it dry and scrape it off and give it a light sanding
John this bar is awesome! hope you still look at comments! how deep are your bar shelves in the main bar?? starting construction and love yours. I guess you call them the “cabinets” where you made one deeper then the other and it caused the top issue.
Thanks Kenny! I still look at comments – and I’d love it if people who build bars after looking at mine would share pictures here! Would love to see what people craft when they take the plunge!
To answer your question, the shelves in the door-covered area bar are 12 inches deep, whereas the open section has 10-inch shelves. If I were to do it again, I’d make them the same depth.
Beautiful job, John. I am a professional contractor, and was recently hired to build a bar for a client. I found your blog and found it to be very helpful with several of the details I was struggling with, as I don’t typically build bars as my specialty. Thanks for taking the enormous amount of time to provide us all with a step by step overview of how you built yours. Very helpful.
Thanks Mike! I’m glad my “journey” is helping people with their own! I had no idea when I put this bar building page together that it would still be going strong 8 years later! Happy it’s helped.
Thank you so much for all the detailed steps in making a bar. I’m a beginner and it helped out so much!
Hi John,
Indeed, an awesome bar. I’ve been looking for months and this is by far the nicest and best explained post. So the decision is made, I’m going to make a similar bar for my man-cave 😉
I had the same question as Kenny. What is the depth of your frame?
Since you answered that the shelves are 12″ deep (and 10″ for the others, but recommend to keep em the same), does that mean that the frames are 16″ deep? (12″ space for the shelves + 4″ frame).
Kind regards
Hi Tim! Thanks – I wish I’d explicitly documented the frame dimensions better when I built it. With all the facing pieces it takes a little math to arrive back at the frame now LOL. But yeah… I went down and measured, and it looks like the larger side has a frame around 16 inches and the smaller around 14 inches. The full measurement from end to end including the facing pieces on is nearly 17.5 and the other about 15.3 (I’m clearly not a terribly exact carpenter). Figure two 3/4 inch pieces as part of that and you arrive at around 14 and 16 inches.
Hi John. Greetings from Scotland. I have used your fantastic blog as my guide to my own home made bar. The frame is all built and I’m waiting on having my garage converted. I wonder if you would be kind enough to tell me the total depth of your bar? I am doing a spill rail which is 3.5 inches across. I’m thinking my main bar piece will be 12 inches across, then a further 4 inches for my bar rail! Totalling 19.5 inches obviously.
I’m a little worried that once complete, it won’t be wide enough!
If you could give me the full width from “touch to touch” I’d be very grateful. Many thanks & cheers!
My apologies John. After reading again, I see that the total depth is around 26 inches. Thanks.
Pingback: www.johneverson.c… Bar frame | 1000 – Modern
I’m another person inspired by you to build my own bar. May I ask if the Varathane Spar Urethane Finish was water based or oil based?
Hi John – it was the oil-based version! Good luck with your project!
My bar is almost done thanks to all of your inspiration. I purchased 2 floor mount cabinets from Home Depot and build my “L” shaped bar around them. The bar just needs staining and lacquering. Where is the best place to post photo’s for people to be referred to when it’s finished?
Hey John – You know… I never realized that users couldn’t upload an image in their comments! I just added a new plugin to the site, so you can now add a picture of your bar here in the comments!
Here’s my small bar thanks to your inspiration.
That looks Awesome, John! Love how shiny the top is and you got your corner to snug tighter than I was able to! Decor around it really complements it (nice stools too). Looks like a really nice spot to hang out.
If this link works, people on this blog can see the stages I went through to build my small bar that I built around two purchased cabinets.
https://photos.app.goo.gl/43kwrySmd3TudEEe6
Pingback: DIY – How To Build Your Own Oak Home Bar ~ John Everson – Around the Web
Hello, I’m attempting to build something similar, but I am wondering if the bar sits well on top of the carpet? does it balance well enough to where it can sit on top or did you bolt it down?
Hey Bob – that sucker’s heavy as hell with all that oak. It ain’t going nowhere! I worried about the same thing when I was building mine and wondered if I needed to bolt the one part of the L to the wall but… completely not necessary. It’s a boulder.
Hi John, as everyone has said, really appreciate what you’ve put together for us all to follow. I’m building my frame to your design, but I do not have the room behind the bar to have the wide shelfs you have. I’m leaving 4 inches on the back wall for shelves or some design with a bar back. I will only have about 28 inches for the bartender, tried to stay at 30″, but I think it will be about 28″. Just didn’t have the room.
I will not be doing the oak top with bar rail, I’ve got a guy in Pa. that makes these beautiful Live Edge pieces. he made me a shelf recently for under my dartboard, 6 ft by about 14″, Sassafras wood, gorgeous!. He’s trying to find me an 18″ to 20″ piece right now for my bar top. Same room as that shelf, will look great. Same “L” shape as yours, Bar top will be 52″ x 80″ x ~18″ wide.
Thanks again
Kelly
Hey Kelly – thanks! And your project sounds awesome! Please post pictures here when you’re finished – I’d love to see it!
Lets see if this pic shows up. Might look familiar.
https://photos.app.goo.gl/9Mw67efc94KUrSsc6
Nice! Yeah – definitely a familiar frame. 🙂 Can’t wait to see what it looks like when you’re done!
Took me a while. I’ve got a guy up in Central Pa – Reedsville, he made the bar top and the sides of the bar. Just picked it up from him yesterday, installed the sides last night. Perfect fit. Sides are from a 200 yr old barn he was able to get a bunch of wood from. He assembled them in his shop. No machined edges showing, perfect overlap on corners.
The top is still out in the Uhaul truck I rented, waiting for a neighbor to come help me carry it in. Pictures coming this afternoon I hope. Beautiful.
Couple of pics of the sides.
https://photos.app.goo.gl/MA3cAgBacHe5j8TFA
https://photos.app.goo.gl/LTNNEo4Vmm2Kw78u7
https://photos.app.goo.gl/F41vsXzuJUnZhBBAA
Guess I never posted the finished inside. Completed this a good two months ago, while waiting for the Bar Top and sides.
https://photos.app.goo.gl/pNdAvQ1yTtDiuiDg7
That looks awesome! And I love the rough hewn “found wood” sides. Can’t wait to see what it looks like with a finished top on it!
Pingback: DIY – How To Build Your Own Oak Home Bar ~ John Everson – My Life Blog
Great Job…. Thanks for the post. I used your framing method to build a rustic bar… still work in progress but looking great thanks to you
Thanks a lot for this blog, I finished my bar over the summer. It’s been a huge hit in the neighborhood.
Hi John,
Do have the dimensions of the bar you made? If you do will you post them for me or email to me.
Hi Larry – the dimensions for the frame are in the blog — click on the diagram in the first part of the blog — that graphic (when you look at it full size) includes the widths and such for the frame. Everything else just layers on top of that. However… someone else asked me about the shelf sizes and such back in April 2020… so if you scroll up through the comments, you can see that stuff if that’s what you’re curious about!
I have been searching for a few years and found your page and finally got started on my basement bar. I had a blast building mine. First time I’ve ever built anything like this, just need to settle on a stain and then we can’t wait to enjoy this bar! Thanks for sharing!
The Bar is Open! Love this top, great place to work from home.
https://photos.app.goo.gl/VeDuMstULp9J584Q8
https://photos.app.goo.gl/bDLzge7n6Z5Ldvd68
https://photos.app.goo.gl/SZXZE1fcimgWFodh7
https://photos.app.goo.gl/gLutAToysPz4mCkh9
That looks excellent, Kelly! I love that rustic base!
Thanks for the blog and the inspiration! Im almost done mine, just waiting for the top!
Awesome, can’t wait to see how it turns out!
Hi John, Im just about to make my start! Had to buy a mitre saw, nail gun, GRK screws – all my choice as I needed these tools anyway – and a few other smaller tools, also ‘Titebond’ wood glue.
Your ‘how to’ build a bar is 5 star, top notch, the very best there is! Thank you for this.
Question – What are the measurements of the bar rail? (Not the length)
Thanks Kenny! Hope your project goes well!
As far as the bar rail – I posted a link in the blog to the exact rail type I bought. They have a diagram of the measurements there. You can see it here: https://www.hardwoodsincorporated.com/product/br-475-bar-rail/
Thank you John. Very nice of you!
– Kenny
Thank for the information on building your own bar. Here it is:
Here is my final product minus a couple coats of poly. Thanks again!
I used all your help to do my project and just finished! turned out great!
Thought it would post both pics. Here is the one of the bar
That looks GREAT, Jamie! Love the metal sides – I would never have thought to do that. But it looks great and totally fits your space. And the top looks like glass! Nice work!
Many thanks for the details and information. I’m building an English/Irish style bar (pub) in my basement and your information is incredibly helpful. I’ll post some photos when I’m done!
Btw, as a token of my appreciation, I purchased your book ‘The Devil’s Equinox’. Wish I had read this book when I was married to my first wife as Angie reminds me a lot of her!!!!!
Thanks again 🙂
LOL… thanks so much, Phil! Glad the blog is helpful and hope the book doesn’t remind you too much of real “dark times”!
Pingback: How To Build A Man Cave Bar
Hey John. Thanks from Denmark, searched for a guide for months. Until i stumbled upon your Paige.
That’s so cool that I could help from halfway around the world. You must send me photos of what you end up building!
Pingback: Top 20 Garage Bar Ideas on a Budget | SawsHub
Using white oak tongue and groove for bar top.
Outside corner of bar at 45 degree line to inside corner does not line up. How do I offset 45 degree line to meet inside corner?
Hi Kenny! Not sure what you mean exactly, but two perfect 45 degree angles will meet to create a perfect 90. My guess is that the 3D shape of the corner shifted slightly when you cut.
Thanks for the guidance John! Followed you plan with a few alterations, I had to work around a support pole.
The miter saw I was working with was slightly off so I ended up having to recut the bar rail with another saw. Other than that, it was a great experience!
Pingback: 17 plans de bar faits maison faciles - Sampic Apparel
Hi John,
Thanks for the post! Followed your plan with a few modifications to fit the space. Still have to sand, stain and poly but I couldn’t help post it once I light it up! Great step by step, thanks again for the inspiration. 🙂
Glad I could help Steve!!!
Nice post i will start doing my own one .